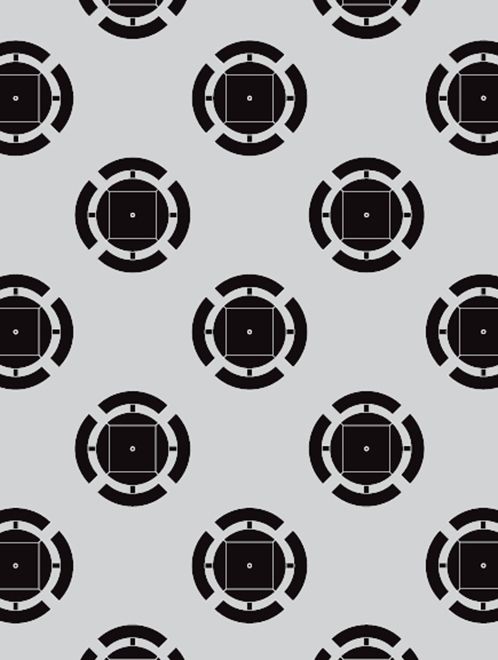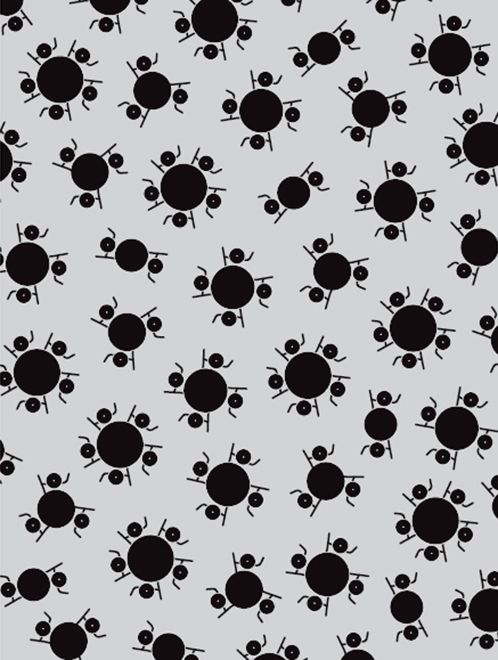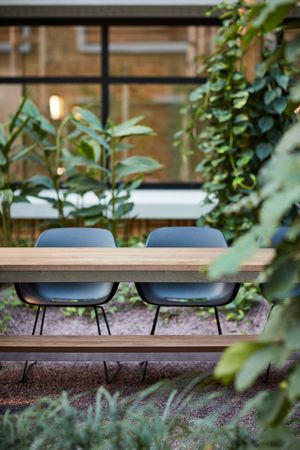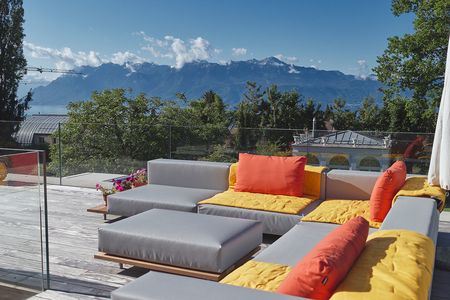Space is priceless. Every square centimeter counts, especially in a world where 60% of the earth’s population will be living in ever more densely populated cities by the year 2050. With greater proximity, however, comes more intense interaction. This fact forms both the start and endpoint for Extremis designs, whose very raisons d’être are defined by concrete needs.
Designing for density

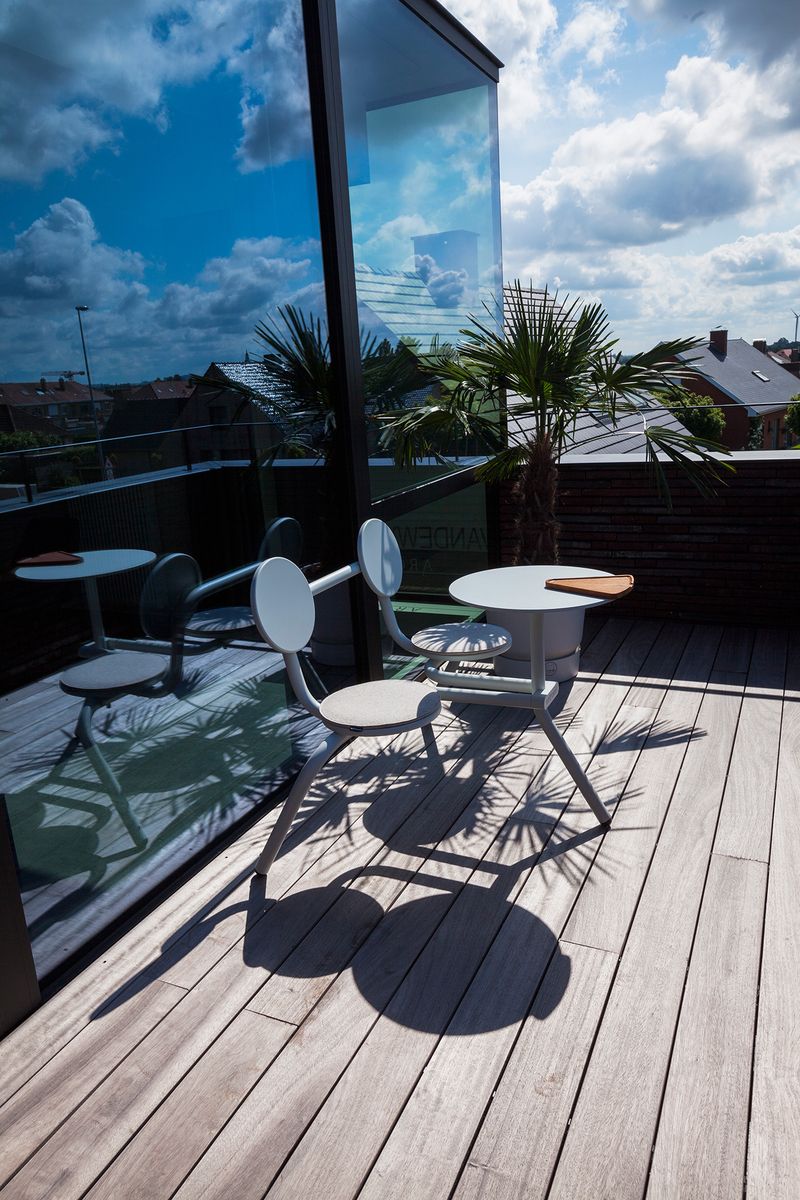
Restriction breeds creativity
Remember when we used to envy those friends or acquaintances who had the biggest house, the most expansive lawn, or the bathroom you could get lost in? Today, our self-worth no longer depends on the amount of space we take up. Instead, we long to live more ecologically, closer to our place of work, and more ‘in touch’ with the world around us. Of course, economic and demographic factors play important roles as well: housing prices are skyrocketing, many people remain single or postpone marriage, and we all live longer overall. This is why the whole ‘less is more’ adage isn’t just another fad, but a philosophy deeply embedded in the fabric of modern times.
People in the city often have to do with less, but they don’t want to compromise on quality of life. And they don’t have to. An awkwardly small space can be a catalyst for change, compelling you to cut through the clutter and come up with clever ideas. It forces you to think up more compact and smarter applications for the same materials, and consider transportability and ease-of-storage. “But hasn’t everything been designed already?” Of course not. Needs change, socio-economic circumstances evolve, regulations are rewritten… Understanding these evolutions and adapting to them is a source of inspiration for game-changing design.

Spaces are not just meant to be filled. They should be lived.
Good design is contagious
It is also our main source of inspiration at Extremis. It’s why people come to us after a product presentation to express their disbelief: “Why hasn’t anyone thought of this before?” Our main goal, however, is always to encourage togetherness. A baby shower in a small urban garden or an after work party on the balcony? For Extremis, all types of gatherings can inspire new designs, as long as there is a practical need that can be met, or if usability can be significantly improved.
When Dirk Wynants saw the junk piled up on the balconies of even the most luxurious lofts and penthouses, he realised the need for small and compact tools for togetherness. The result, the Picnik table, is perfectly adapted to a confined environment and to today’s most common family unit: the couple. This seminal creation sparked other innovative creations that not only respond to specific practical needs, but inspire new ways of living and interacting with one another. Such as the playful and space-conscious Virus table, or the equally efficient hexagonal Anker.

