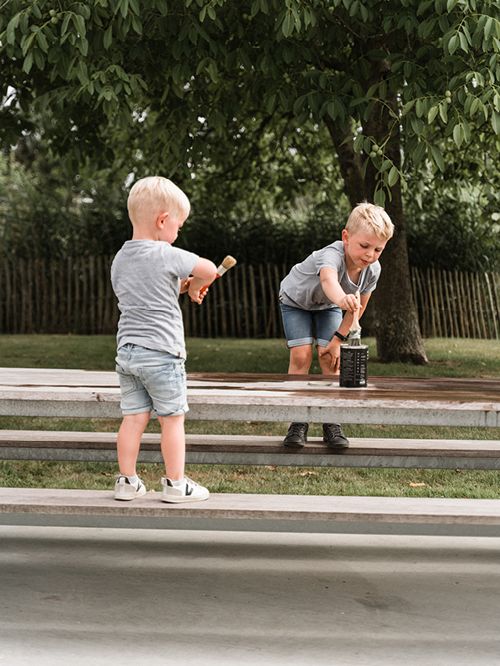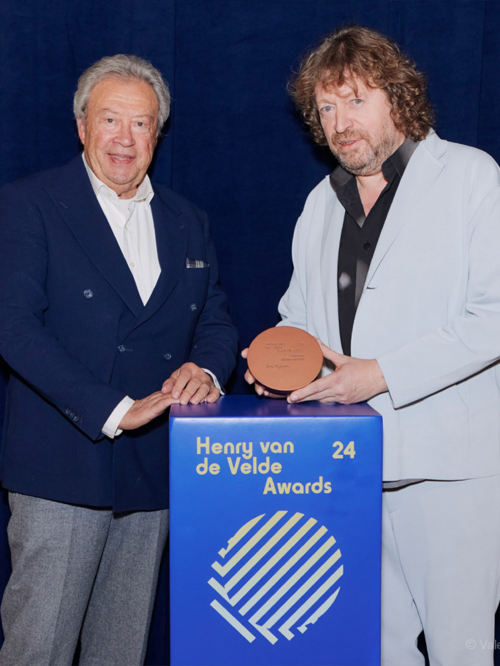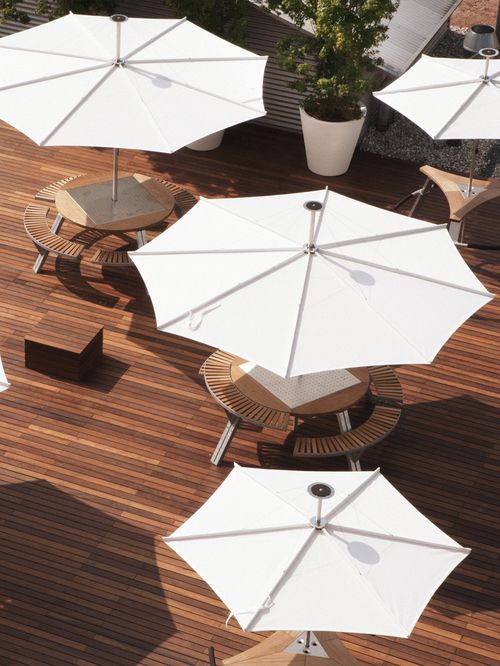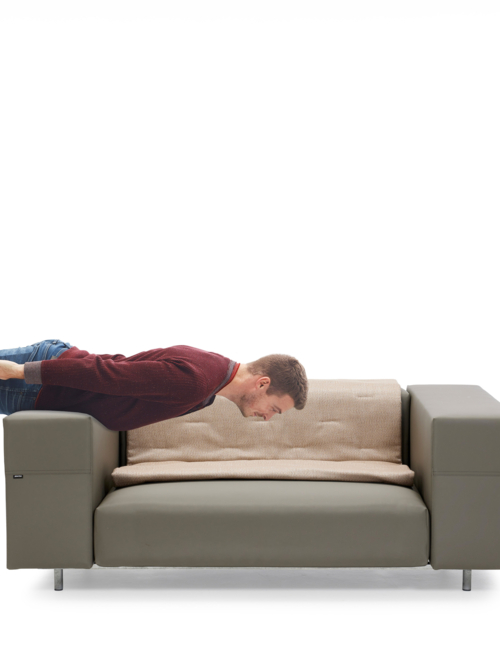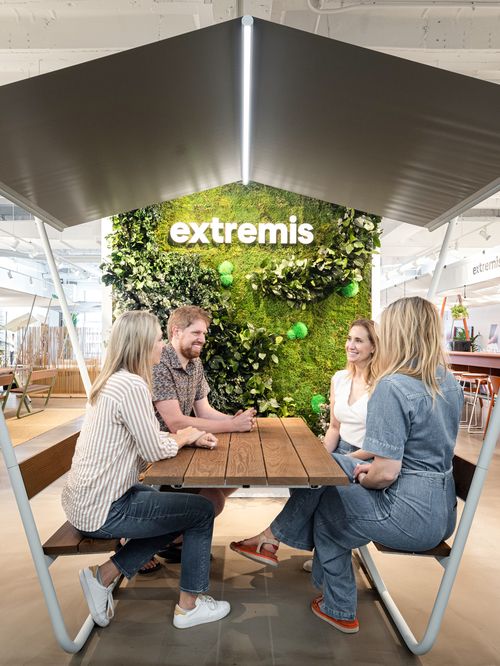Stories
Welcome to the so-called ‘togetherness tabloid’ where we share our thoughts on topics and trends, tradeshows and togetherness. We are an international team of passionate people embracing the meaningful things in life. Here we share our values with you through stories of togetherness and outdoor innovation at its finest.
Filter
All stories
Story category

